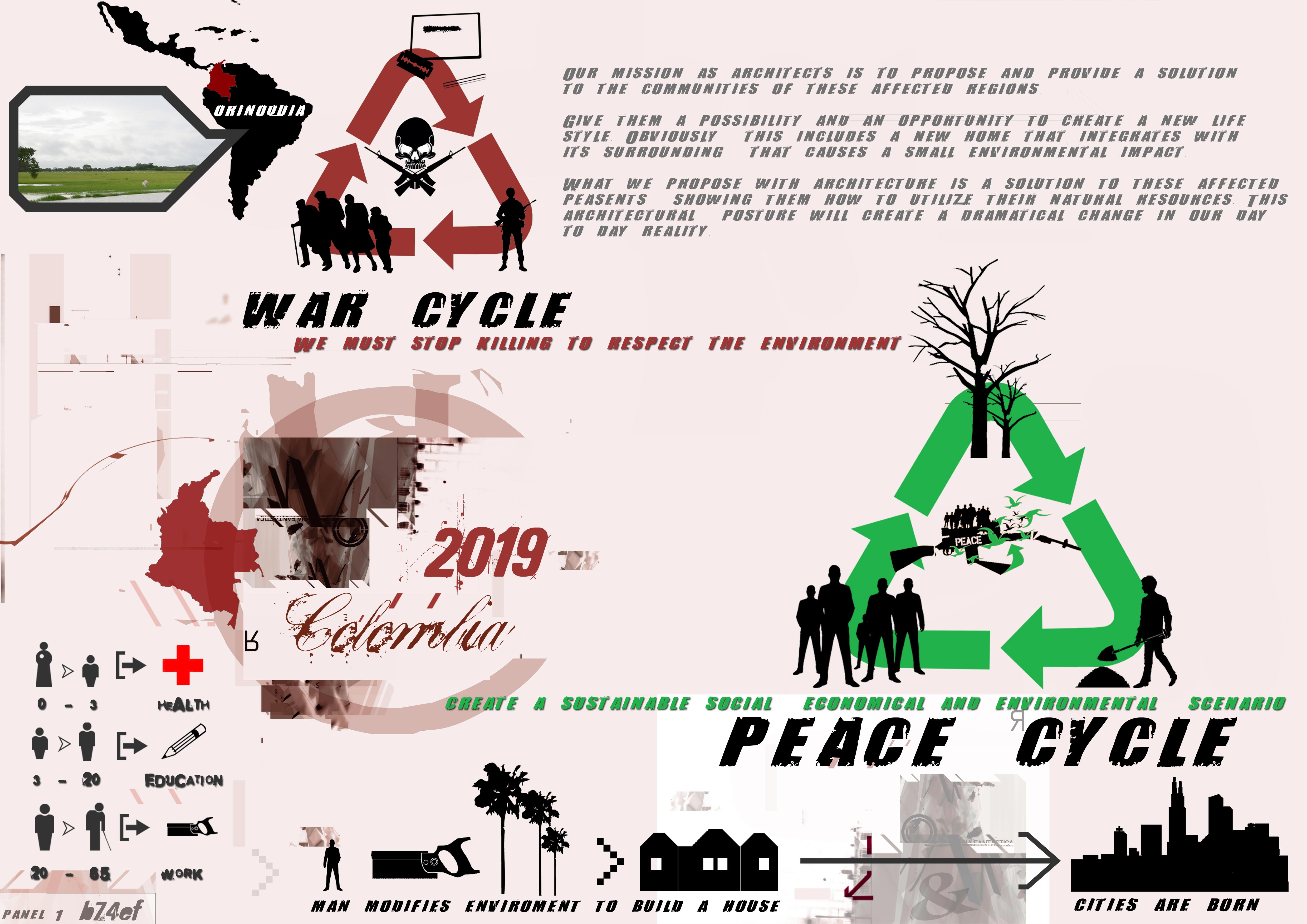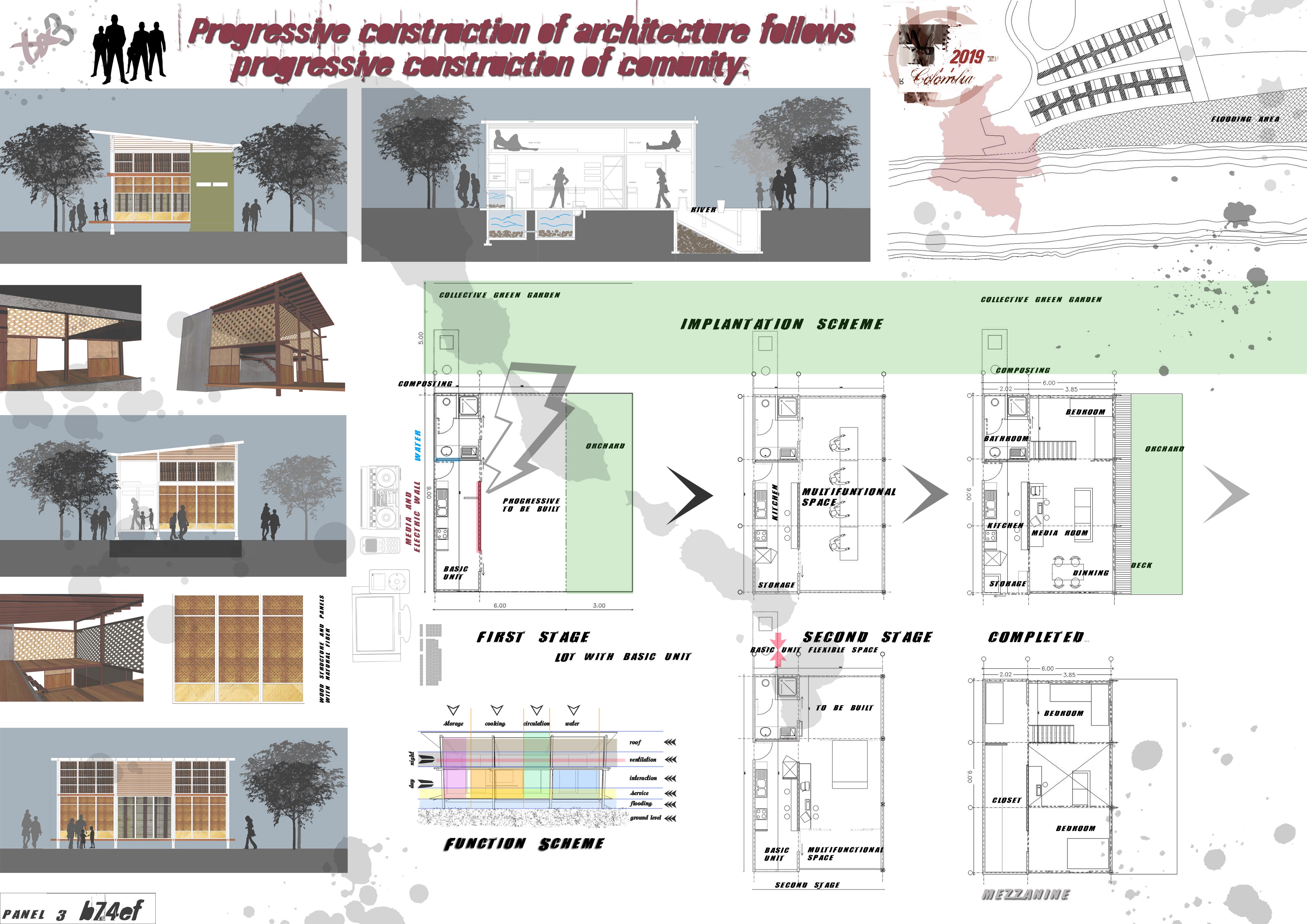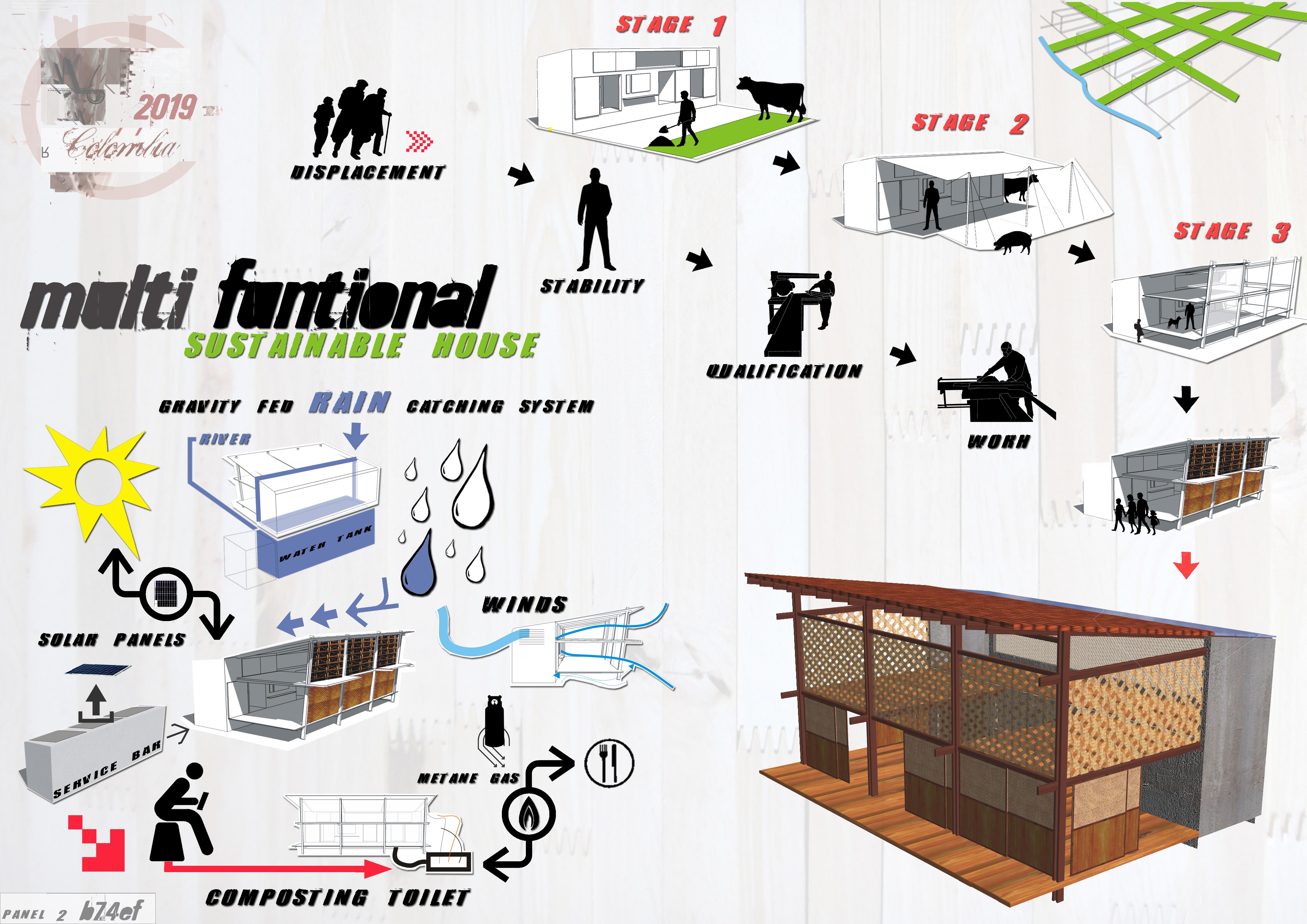Thinking from knowledge
Colombia is a country with a lot of privileges due to its geographical location. Surrounded by the Atlantic and Pacific Oceans, the presence of three cordilleras and its location over the equatorial line, gives this country unique characteristics for the production of tropical woods, not very common around the world (fibers, bamboos, etc.). Actually there is a misuse of these natural resources. They don’t play an important role on the economies of the regions where they are produced. Therefore, our responsibility as architects is to propose new projects that permit these forgotten communities to create a sustainable social, economical and environmental scenario.
Colombia has an obscure image in the international scene. It is seen as a country that generates drugs and violence. Innocent poor peasants suffer the consequences directly from this internal conflict. This situation has caused a massive movement of peasants towards the cities, where they turn to be complete strangers and outsiders. They have to abandon completely their native lands, giving the opportunity to the drug lords and guerrillas to take control of them. The existent natural resources are substituted by illicit plantations. Violence and drug lords, have been part of our history for the last 50 years or even more. These has caused a poor development in different life aspects. At this moment, the government has a priority: take back to the forgotten lands all these peasants that are lost and ignored in the urban jungles. The government is trying to give support to all these people, so they can develop the existent natural resources. Our mission as architects is to propose and provide a solution to the communities of these affected regions. Give them a possibility and an opportunity to create a new life style. Obviously, this includes a new home that integrates with its surrounding, that causes a small environmental impact. What we propose with architecture is a solution to these affected peasants, showing them how to utilize their natural resources. This architectural posture will create a dramatical change in our day to day reality.

Llanos , Spanish American term for prairies, specifically those of the Orinoco River basin of N. South America, in Venezuela and E. Colombia. The llanos of the Orinoco are a vast, hot region of rolling savanna broken by low-lying mesas, scrub forest, and scattered palms. Elevation above sea level never reaches more than a few hundred feet. During the dry season (November to April) the land is sear, the grass brown, brittle, and inedible; during the rainy season much of the area is inundated. The sparsely populated llanos support a pastoral economy; cattle raising is dominant. With flood control and water storage projects in the region, sections of the llanos have been turned into fertile agricultural land. Taking into account what we just saw before, we propose a multifunctional sustainable prototype of dwelling unit.

The first stage will be a lot with the following dimensions: 9 mts. X 11 mts. In this lot, a unit of progressive dwelling will be conceived from a cubic space that will be supplied by an auto sustainable system complemented by a traditional system. This dwelling unit will be composed by three fringes that need to be assembly to make the unit work. We are going to call the first fringe A. The dimensions of A are 2 mts X 9 Mts. In this area you are going to find auto sustainable services for the maintenance of the unit and to keep it operational. Fringe B has the following characteristics: its dimensions are 6 mts X 9 mts, could be named as multifunctional and it would be destined to have a media room and the chambers. Fringe C would be the third component. Its dimensions are 3 mts X 9 mts. This place was conceived to develop an orchard.

Fringe A is a one and a half story space, destined to generate all the water, energy and gas supplies. These services will be recollected by an auto supply system, which structure is made out of concrete. This structure will carry some solar panels, a water recollection system with its purifying tanks, a composting toilet that permits the production of methane gas, a meat safe and an electric panel to connect any kind of fixture.
Fringe B is called the multifunctional part of the unit. It comes next to fringe A. This part of the unit was thought to be elevated from the floor to respond in case of a flood. This part of the unit will be constructed with natural resources found in the region (wood structure, fiber panels, etc.) You will find in this fringe, a media room destined to provide everything that is necessary for education, information, communication and entertainment for the family. You will also find the family room, bedrooms and a workplace.
Fringe C is destined to be the orchard, where the peasants are going to be able to produce some of their basic products and in this way maintain their cultural traditions. When the multifunctional units are adapted in system, there will also be considered an additional communal green fringe to produce other products.
Finally, architecture talks about how we sense the world and how we dwell it. Considering the local conflicts as facts that affect the world order, we shall create a new dwelling unit that not only respects the natural surroundings, but also the life conditions of its inhabitants. This “new home” should give the peasants protection and opportunities to progress and stay away from the conflict. Our architectural statement should not only give a constructive answer, but it should also give an alternative to poor communities.
That is why the day by day reality of these peasants cannot be forgotten at the moment of taking an architectural posture towards THE PROBLEM.



